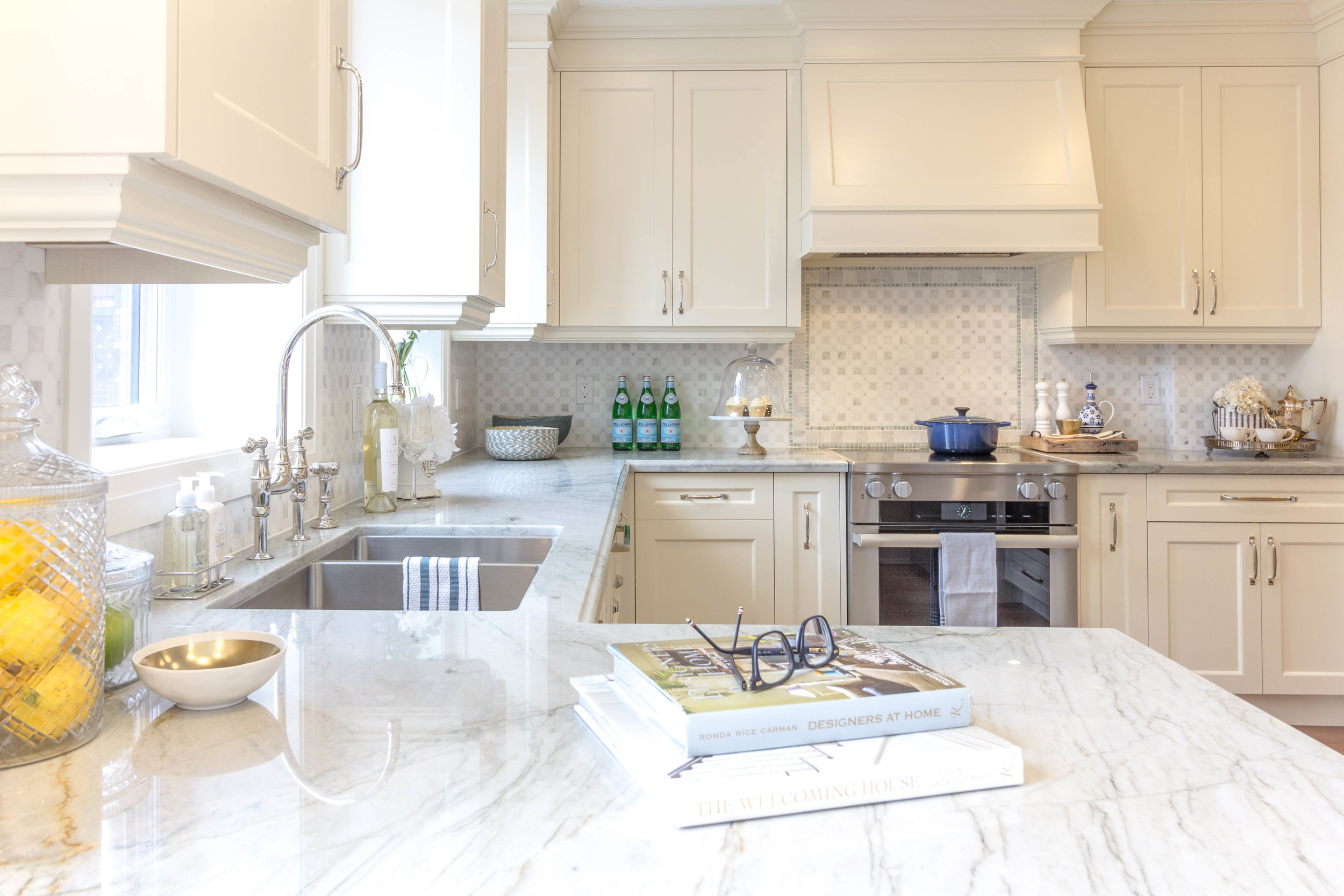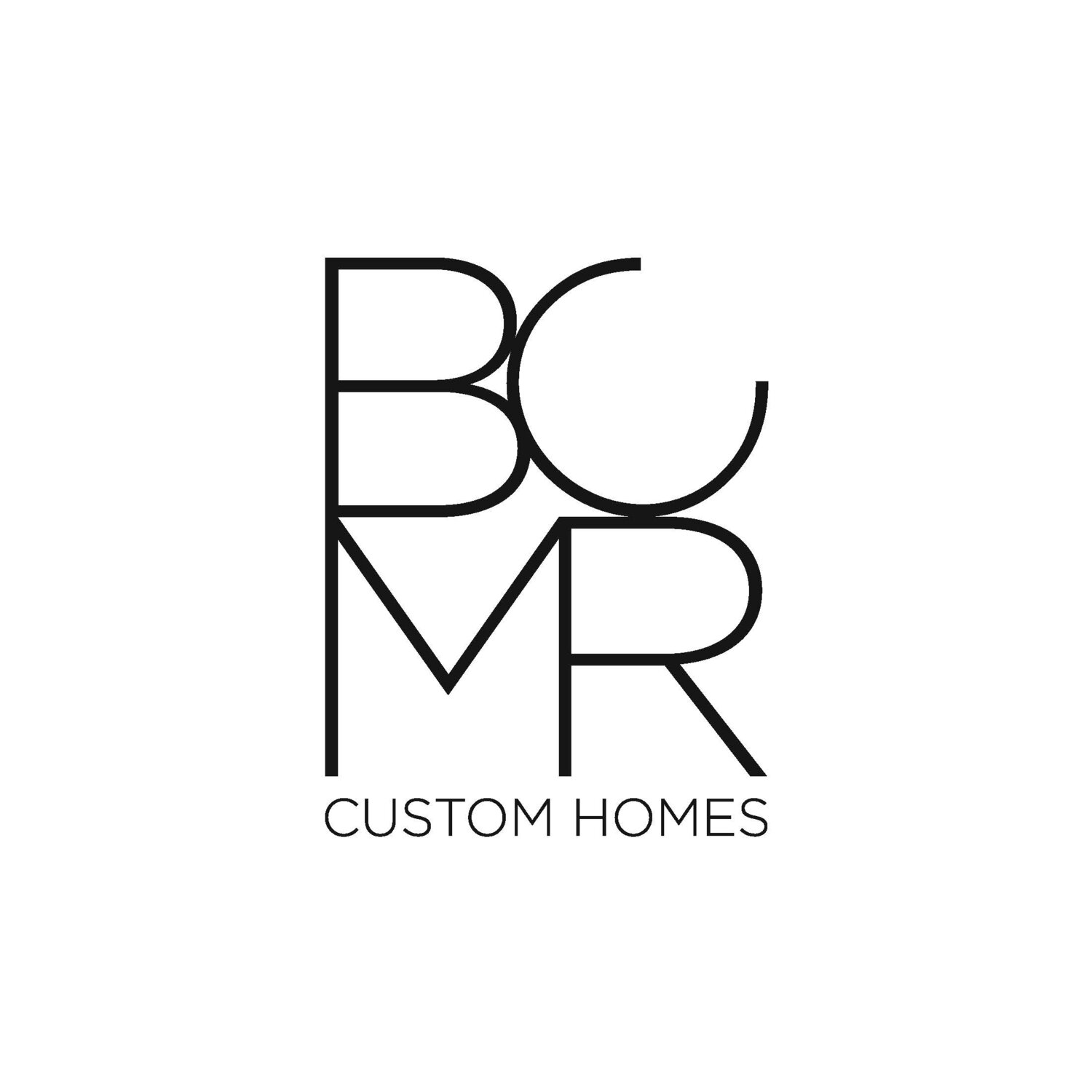lawrence park transitional
DESIGN BUILD
The clients loved the bones and the majority of their original house. However, they wanted to finally build their dream kitchen and bring more light and modernity to the main floor. Half of the main level was renovated with a kitchen and sunroom addition. This projects exciting challenge was to seamlessly blend the original elements with the new. Details such as tile specifications, cabinetry profiles, and colour tones were carefully selected which enabled the final outcome to exceed the client’s expectations and project objective.
Photography by: Claire Roberts









